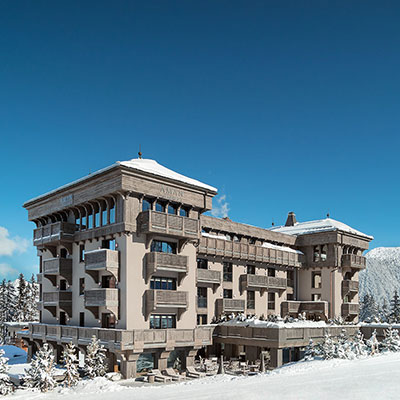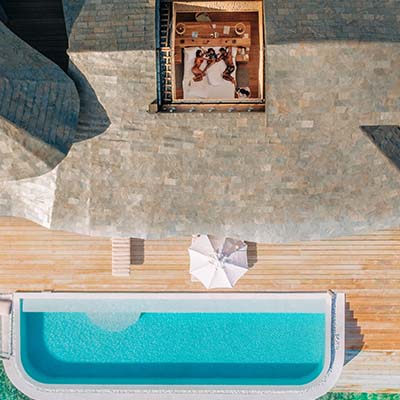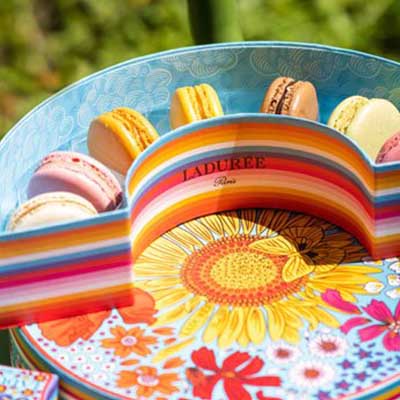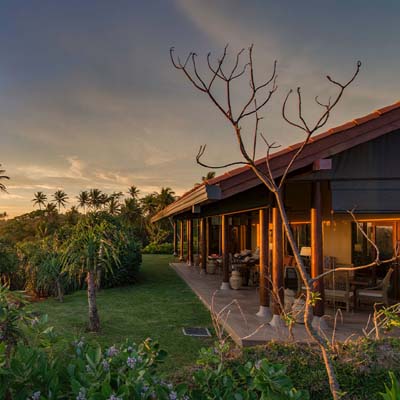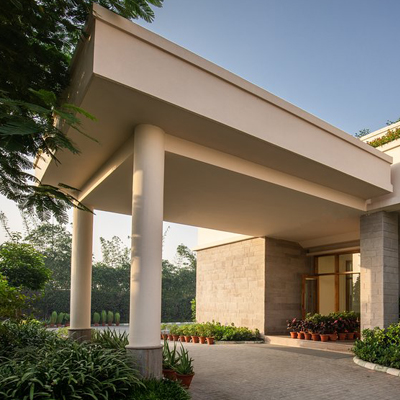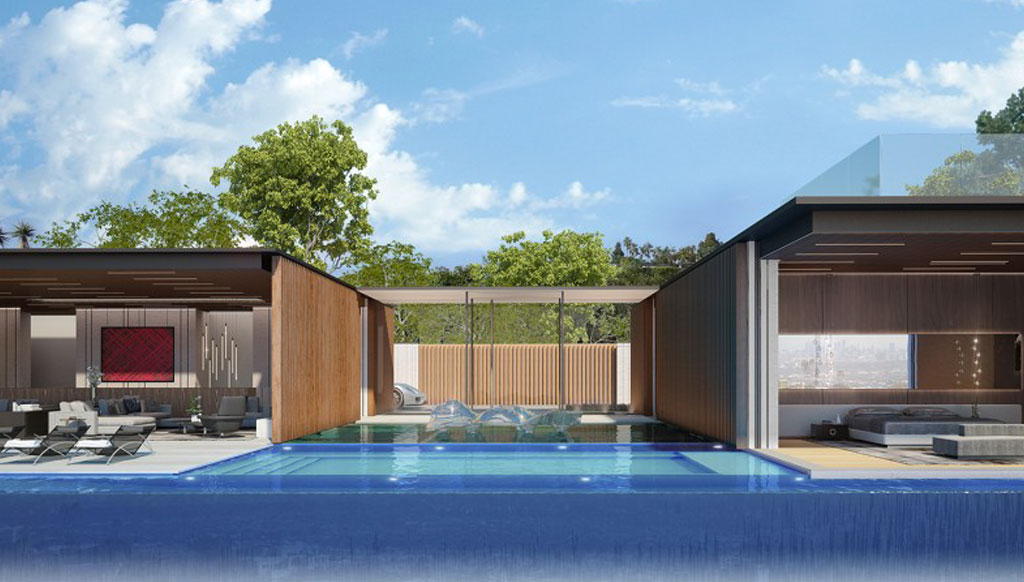
Designer and developer Michael Palumbo has created a profusion of jaw-dropping residences, but he says his latest project—a $100 million estate to be built in Beverly Hills, California—is his greatest work yet. Inspired by a floating estate in Singapore, Palumbo envisioned a compound-style home that revolves around water. Under his guidance, plans for the residence were designed by award-winning architects Shubin + Donaldson. Blueprints for the 24,500-square-foot estate feature seven bedrooms (including a 3,100-square-foot master suite with private access to a rooftop garden); 14 bathrooms; a great room with a hidden bar; and an 18-seat dining room—all wreathed in eye-catching water features. A 1.5-inch-deep reflecting pool outside the home’s entryway leads to an acrylic pool in the foyer that seamlessly connects to a lap pool and then to a vanishing-edge pool surrounding the property. The see-through pool in the foyer funnels light into the lower level of the home. However, the contemporary estate is exclusive not only because of its design but also because of its location. It will be situated on the last lot in the prestigious Trousdale Estates neighborhood of Beverly Hills, known as “Billionaires Row” owing to its lavish homes and beautiful views of downtown Los Angeles and the Pacific Ocean. The lot and plans are available for preconstruction acquisition for $35 million or for final turnkey purchase for $100 million.





